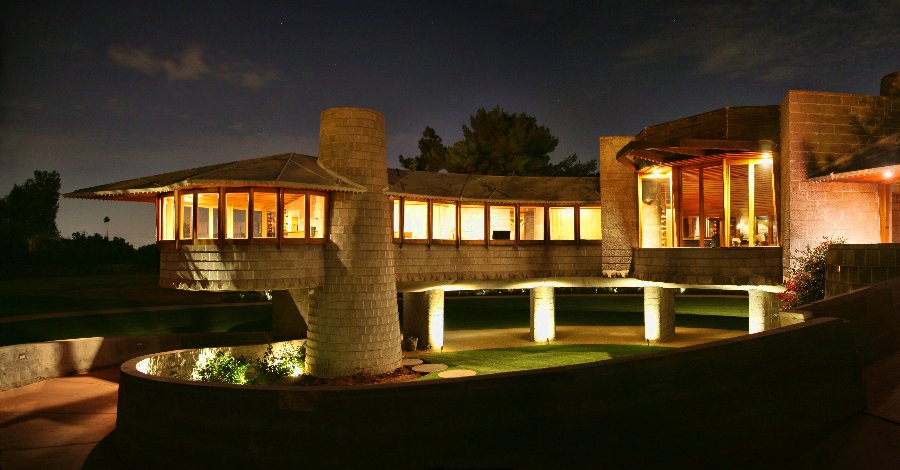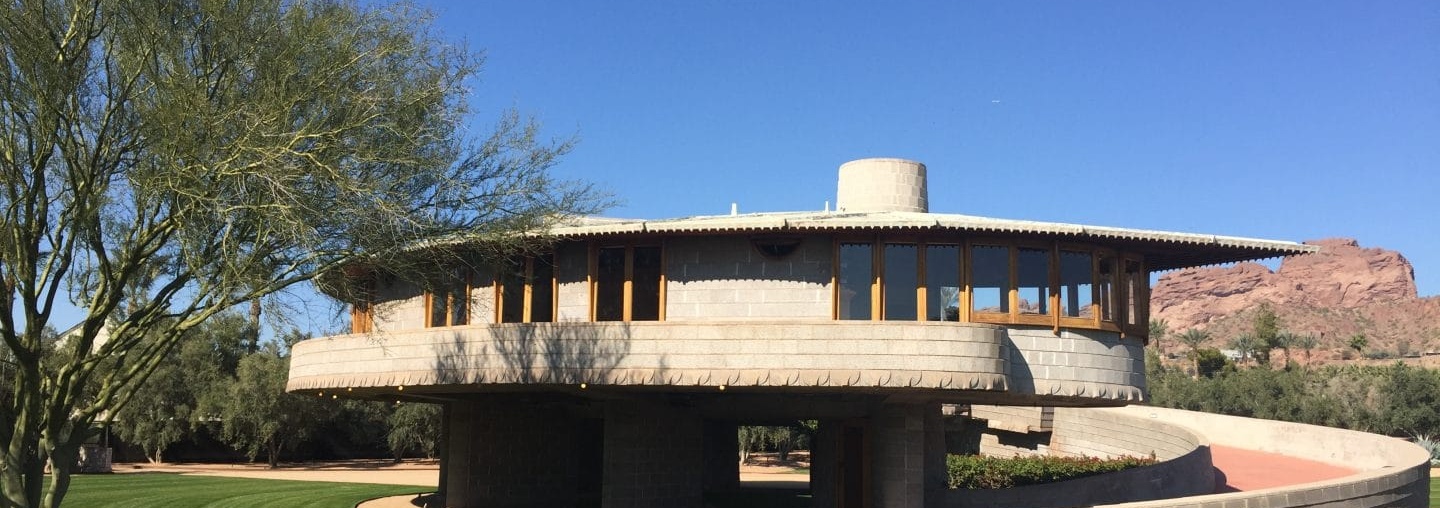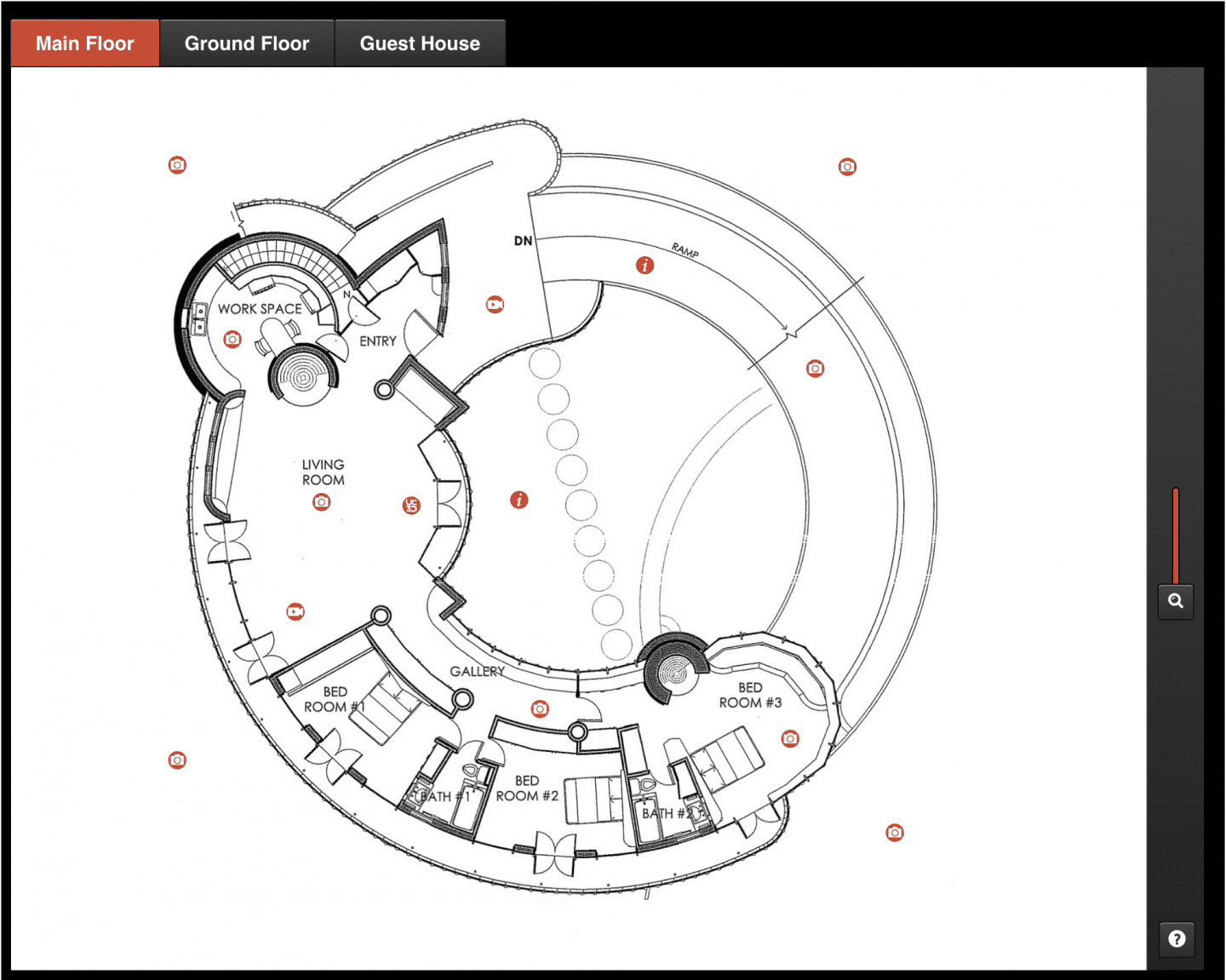Tuesday, May 28, 2024
3D Architecture: Frank Lloyd Wright: David & Gladys Wright House (1951), Phoenix, Arizona
Watch Inside The Home Frank Lloyd Wright Designed For His Son | Unique Spaces | Architectural Digest
3D virtual tour of the house
David & Gladys Wright House - Phoenix, AZ Virtual Tour @ matterport
David and Gladys Wright House - Wikipedia
both lived to 100+ years, a healthy space
David Wright House- Phoenix | Frank Lloyd Wright Sites

The David and Gladys Wright House Launches Virtual Tour - Frank Lloyd Wright Foundation

David & Gladys Wright House - Frank Lloyd Wright Foundation
The David and Gladys Wright House Launches Virtual Tour - Frank Lloyd Wright Foundation

Subscribe to:
Comments (Atom)



